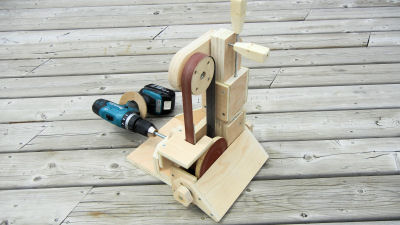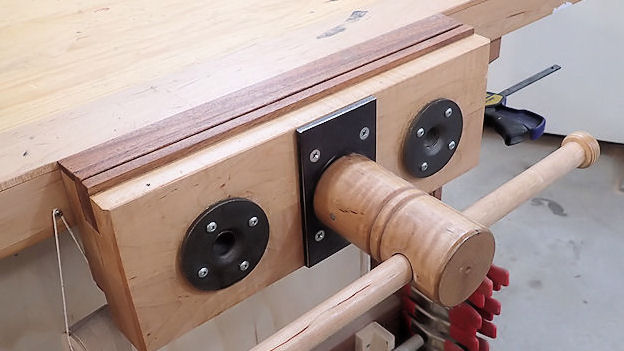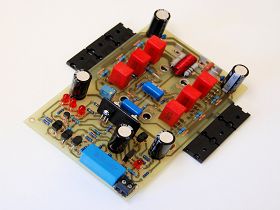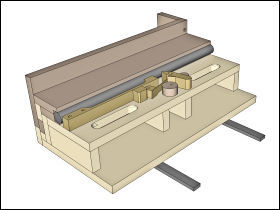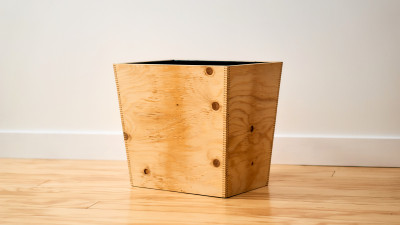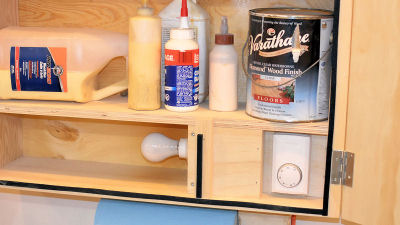Finishing The Inside Of My Garage / Workshop Workshop Projects
I had started to do the interior finishing on my garage / new workshop when I had to take a “break” from that to put a new roof on the building. With that done, and the threat of damaging my new work with a leaky roof out of the way, I got back on track.
There are four parts to the interior finish: electrical, insulating, drywall and painting. I started with the wiring, but not before I had to do some demolition. Part of the back and south wall were already insulated and covered with 1/4″ thick OSB. I had to remove both:
.jpg)
.jpg)
A previous owner had started to insulate, but it’s never a good idea to use fiberglass without some kind of a vapour barrier. The OSB is effective to a point, but you would have to seal the joints. Regardless, it had to go so that I could run the wiring for the new outlets and lights.
My lighting scheme is simple: two rows of lights down each side of the shop, with twelve single lamp fixtures used. I learned from my other shop that two of these inexpensive fixtures with two 23 watt CFL bulbs put out about the same amount of light as a 4′ fluorescent fixture. The big difference is in the cost, with this combination being considerably less money. Add to that the convenience of changing the bulbs, their wide availability and the ability to use different wattages and colour temperatures make this a clear winner. At some point in the future compact LED bulbs will be a cost effective replacement for these and use the same fixture:
.jpg)
.jpg)
The lights are 24″ from the side walls and this leaves space for some storage cabinets along the walls, plus uses the wall along with the ceiling to reflect the light.
My last shop had a real shortage of outlets and I didn’t want the same condition in this new shop, so I wired in twelve outlets on two separate circuits. I spaced the outlets evenly along the walls and at the same height off the floor.
To adequately power the shop, I ran a new 10/3 wire from the house panel to a small sub panel installed in the shop.
.jpg)
With the wiring finished, I moved on to insulating the ceiling. I used 1″ thick expanded foam board on the ceiling with fiberglass batts above. Even though the foam is only 1″ thick with an “R” value of about 4, it is a very effective thermal break between the heated space inside and the cold attic. It also does not allow any air movement through it, unlike batt insulation, and this makes it even more effective as an insulator:
.jpg)
.jpg)
Since this shop will eventually revert back to a garage after I build my new shop, it will need to have an operating garage door. To mount the tracks and opener, I put plywood blocking in place of the foam. The drywall will go on over that and I won’t have any difficulty getting the overhead door installed.
With some help from my brother, the drywall was put on the ceiling:
.jpg)
.jpg)
Instead of removing the fixtures and carefully cutting out around the octagon boxes, I just cut a 6″ hole at each light. The idea was to speed up the process – we had just spent the day redoing the roof, and didn’t want to mess around all evening with the drywall.
The sheets are 10′ long and don’t end at a truss. Rather than cut them short, I used strips of 1/4″ plywood as backing at the joints:
.jpg)
.jpg)
It doesn’t take long to cover the ceiling using 10′ long sheets. To reach the truss above through the foam, I used nearly four hundred 2-1/2″ drywall screws, driving a screw every 6″.
To cover the hole cut around all of the light fixtures, I was going to make plywood trim rings. I then changed my mind, thinking it would be better to fill the gap with spray foam and then just tape around the fixture with drywall compound. It turned out to be a much better way to do it and certainly a lot faster – the foam was cut flush with the ceiling after it cured:
.jpg)
.jpg)
I used 2″ foam to insulate behind the sub panel. Packing fiberglass insulation in that tight area would greatly reduce it’s R value.
I also added 1″ foam at the door and window headers, since the headers were framed 1″ less thick than the wall studs:
.jpg)
.jpg)
For winter heating, I added a 240V outlet box. I figure (I hope…) now that the shop is reasonably well insulated a 4800 watt construction heater will keep it fairly comfortable, even on the coldest days.
The walls have R12 (3-1/2″ thick) batts. The framing is 2″x 6″, so it could accommodate R20, but I figured R12 would be enough and saved some money on that. For a workshop that typically has very low humidity I could have skipped the vapour barrier on the walls, but it didn’t take long to install and was a minor expense:
.jpg)
.jpg)
At the bottom, just above the concrete stub wall, I nailed on a piece of solid wood. This was me cheaping out on metal “j” channel that should be used at the edge of the sheet to keep it from getting damaged. The strip was pretty handy for holding up the sheet while I screwed it in place, so not a bad idea after all.
Ready for the drywall:
.jpg)
For those that have doubts about the weight carrying capacity of my folding sawhorses, the picture above should lay those concerns to rest. One sheet of 3/4″ plywood on the bottom, 10 sheets of 1/2″ drywall and one sheet of 1/2″ OSB – roughly 700 lbs.
Most professional drywallers hang the board horizontal, pushing the first sheet up against the ceiling. When the wall height is 8′ or less, I like to install it vertically, since it makes use of the edge tapers and reduces the amount of untapered butt joints. I also don’t end the joint on a wall stud, but use strips of scrap plywood or OSB as a backer:
.jpg)
Ever wish the studs were wider? Ever get the first sheet lined up perfectly centred on the stud, and see the next just barely catching by 1/8″? Using backers to join the sheets off the studs makes for a more even joint with lots of area to put screws. It reduces the number of cuts as well, usually just one is needed at the end of the wall.
Admittedly, it’s a bit more work, uses more screws and really won’t work when nailing the sheets on, but will save time when the taping starts and can produce a much flatter wall.
I thought about leaving some of the drywall off around the sub panel, to make future changes a bit easier. I would then make a cover for the opening from plywood. In the end, I didn’t bother. The chances are fairly low that I would change anything and if I did, it would be easy enough to just cut out the drywall to do the work. I could then patch it or make the access door to cover the opening:
.jpg)
I made a video showing some of the work done up to this point:
Careful handling and measurement usually result in a good fit, but sometimes mistakes are made. I cut this sheet a bit too short and also broke the corner off getting it in place:
.jpg)
.jpg)
Rather than filling it with joint compound that would take a long time to dry, I squirted some spray foam in there. After the foam cured, I trimmed it off flush, ready to be taped.
Progress is slow, since I can only do so much before I have to move all of the tools out of the way:
.jpg)
It could have been much worse, since more than half of the stuff that was in the garage after I moved was put in the new shed.
The old garage door is really in rough shape and will be replaced after the shop goes back to being a garage. For now, I removed the tracks and just screwed the door to the frame just to close the opening.
To finish above the door with drywall, I added blocking for the opener and a furring strip at the bottom of the header to screw the drywall to:
.jpg)
.jpg)
.jpg)
Once again, I used 1″ foam to build out the header above the door. This may seem like an insignificant amount of insulation, but every little bit helps, especially higher on the wall.
Before winter comes, I will cover the door with 2″ foam, to provide some insulation against the cold.
I avoided untapered butt joints whenever possible, but had some when I used up some of the offcut pieces of drywall (waste not). Whenever I have an untapered butt joint, I bevel the drywall. This creates a bit more space for the compound and prevents the tape from puckering out:
.jpg)
.jpg)
Before calling it a day, I pre-filled the butt joints with mud. This will give it time to dry overnight and the taping coat will not shrink excessively.
.jpg)
Around each light fixture, I laid on a fairly heavy coat of mud, to build it up. This will get two more coats before it is ready to be sanded smooth.
The next day, with some more help from my brother, we got the first coat done on the whole shop:
.jpg)
.jpg)
Once again, a bit cumbersome moving all of the tools around to get this done.
The first coat was put on as smooth and as sparingly as possible. The idea was to do just two coats on the majority and do very little sanding. The second coat went on with a wide trowel and gives a surface that is definitely good enough for a workshop:
.jpg)
.jpg)
Some very light sanding the next day and I started priming. The walls get one coat, while the ceiling got two, with the second coat of primer acting as the finished ceiling paint.
The area around the lights took a bit more sanding, but the results speak for themselves – it would be hard to guess the drywall was cut out around the fixture:
.jpg)
.jpg)
The primer is a good quality one, very white with great coverage and the second coat on the ceiling really brightens the shop.
To paint the walls, I gathered up a bunch of partly empty cans of paint leftover from painting my old house and mixed them all together. These were all neutral colours of various sheen levels, but resulted in a pleasant off-white colour:
.jpg)
.jpg)
It’s really a good idea to strain paint that has been used and sitting around for a while. I used window screen to do that and as you can see, it caught a lot of crud.
The colour can be seen here, as I started cutting in the walls and ceiling:
.jpg)
.jpg)
It’s hard to distinguish the shade, after the walls are finished. What’s important is that it’s light and really brightens the space – a big difference from when I started.
Done. Next job is to replace the back window with one that doesn’t leak and can be opened, and to trim around the windows and doors. After that, I can start building some storage and tool cabinets to better organize the shop:
.jpg)
Beyond the fact that the shop is now easier to heat (and keep cool), there is real value in improving the appearance of the space we work in. A brighter, cleaner shop will be considerably more pleasant and can be more productive – I know that is how it is for me. The lighting and improved electrical make a huge difference as well, making the overall experience of doing work in the shop more convenient and enjoyable.
It often happens that I get carried away when I start to do something, and wind up doing a lot more than I intended in the first place. That’s exactly what happened here, where I took a simple shop clean-up and stretched it into a full blown reorganization.
It actually started in April when I removed the back door in the shop. That gave me some extra space to use on the back wall:
.jpg)
.jpg)
Near the other end of the shop, my “sheet goods storage” area has been a problem since day one, taking up valuable shop space for what is basically long term storage. My original intention was to clean the junk out of my shed and put all of this in there, but never did follow through on that.
I came up with the idea to move my tool board and workbench to the back wall, and this would free up space to allow me to put the table saw in a better location. I started by moving the drill press and drill press cabinet to the side wall:
.jpg)
Next, I had to move the tool board to the back wall. Since it would take a long time to unload all of the tools from it and put them back, I figured I could carefully move it with them in place. I added 2 x 2 legs to the unit and unscrewed it from the wall:
.jpg)
.jpg)
It got interesting during the move when the top screw in one of the legs broke free. Luckily, it didn’t come crashing down and I was able to fix it and complete the move. The video at the bottom of this page shows this exciting event in glorious slow motion!
There is an outlet on the wall where the tool board will go, and I had to get behind to cut a hole for it. I used another piece of 2 x 2 to hold it off the wall with the other end of the tool board jammed into the corner to keep it steady:
.jpg)
.jpg)
With the hole cut, I put the tool board in place and fastened it to the wall. I also put the power tool cubbies back up above it and moved the workbench directly in front of it.
The band saw had been in the corner, but that was really not the best place for it. Moving it farther down the wall makes it more convenient to use, since I can cut longer stock on it without moving it:
.jpg)
With that end of the shop straightened out, I turned my attention to the front wall. Originally, I was going to convert this shop back into a garage, and build a new shop. I’ve since come to my senses on that and will build a shop / garage addition onto this shop at some point in the future.
The old garage door has always been an eyesore and the plan was to paint it at some point just to brighten it up. Since it will no longer be needed, I took it off:
.jpg)
.jpg)
I had already framed up the opening from the outside and insulated before winter set in last year, to try to make the shop easier to heat.
Since this is also temporary and will be removed when I do the addition, I covered the opening with OSB. A coat of primer first, then a coat of paint to match the rest of the shop really makes a huge improvement:
.jpg)
.jpg)
I also took this opportunity to repaint the walls in the rest of the shop. The new colour is a bit brighter than the old one.
Another major undertaking was moving the miter saw station and the planer stand to accommodate the sanding table. I had to move the wall mounted cabinet above as well:
.jpg)
.jpg)
Everything done and cleaned up.
I like this layout much better. It seems a lot less cramped and the table saw is in a much better, more central location.
.jpg)
.jpg)
With the shop reorganized, I saw that I had enough space to move my welding table back into the shop. It has been stored in my shed for the last two years, and it will be nice to finally have it back where I can use it.
.jpg)
Here a short video showing the changes and a quick tour:

